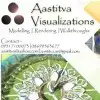
Need split level house design in cad or sketchup IN small place
₹15000-25000 INR
Closed
Posted over 7 years ago
₹15000-25000 INR
Paid on delivery
We need a Autocad or sketchup plan in commercial residential area. requirement
2 shops or one in ground floor with car parking. lift with staircase starting from 1st floor and its small for 2 persons only .3 bedrooms, one media room, One open kitchen with Hall and dining area and pooja room. we have approval for G+2.
Total 900 sqf area. I have uploaded normal plan in images. but we need better with elevation and split level house plan.i uploaded real place pictures and sample design pic also.
Project ID: 11403436
About the project
31 proposals
Remote project
Active 8 yrs ago
Looking to make some money?
Benefits of bidding on Freelancer
Set your budget and timeframe
Get paid for your work
Outline your proposal
It's free to sign up and bid on jobs
31 freelancers are bidding on average ₹19,311 INR for this job

8.5
8.5

7.4
7.4

7.1
7.1

7.2
7.2

6.7
6.7

6.1
6.1

6.3
6.3

5.3
5.3

5.4
5.4

5.1
5.1

5.6
5.6

4.5
4.5

4.7
4.7

3.5
3.5

0.0
0.0

0.0
0.0

0.0
0.0

0.0
0.0

1.4
1.4

0.0
0.0
About the client

Nellore, India
6
Member since Mar 23, 2014
Client Verification
Other jobs from this client
₹600-1500 INR
₹12500-37500 INR
₹12500-37500 INR
₹2000 INR
₹600-1500 INR
Similar jobs
₹12500-37500 INR
₹12500-37500 INR
$30-250 USD
€500 EUR
$15-25 USD / hour
₹600-1500 INR
$30-250 USD
$30-250 AUD
min $50 USD / hour
£20-250 GBP
$2-8 USD / hour
$30-250 AUD
$250-750 AUD
$8-15 USD / hour
$250-750 CAD
₹750-1250 INR / hour
$750-1500 USD
$30-250 USD
₹37500-75000 INR
€750-1500 EUR
Thanks! We’ve emailed you a link to claim your free credit.
Something went wrong while sending your email. Please try again.
Loading preview
Permission granted for Geolocation.
Your login session has expired and you have been logged out. Please log in again.









