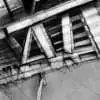
Floorplans
$15-25 USD / hour
Closed
Posted over 5 years ago
$15-25 USD / hour
Looking for help laying out an office loft in NYC for a combination of private office and open desks
Project ID: 17966500
About the project
10 proposals
Remote project
Active 5 yrs ago
Looking to make some money?
Benefits of bidding on Freelancer
Set your budget and timeframe
Get paid for your work
Outline your proposal
It's free to sign up and bid on jobs
About the client

The Bronx, United States
0
Member since Oct 15, 2018
Client Verification
Similar jobs
₹750000-832000 INR
$30-250 USD
$250-750 USD
$30-250 USD
min $50 USD / hour
$250-750 USD
$750-1500 USD
$250-750 USD
$250-750 USD
$30-250 USD
$250-750 AUD
$30-250 USD
$15-25 USD / hour
£20-250 GBP
$10-30 USD
₹5000-15000 INR
$15-25 AUD / hour
$25-50 USD / hour
$30-250 AUD
$250-750 AUD
Thanks! We’ve emailed you a link to claim your free credit.
Something went wrong while sending your email. Please try again.
Loading preview
Permission granted for Geolocation.
Your login session has expired and you have been logged out. Please log in again.








