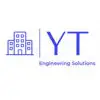
Residential Small Structure, Structural Engineering Plan -- 2
$250-750 USD
In Progress
Posted 8 months ago
$250-750 USD
Paid on delivery
Engineering design for the foundation, wall and roofing framing construction using *conventional* configuration per Connecticut code for a building 33’ in length, 14’ wide, 17’ height with a single and open space. No interior walls or supporting beams. Slope of roof is 8:12.
2x6 structural lumber
Engineering Solution must include height of foundation wall and hold downs to secure the framing to the foundation per Connecticut code. Roofing solution must include subsection to show where headers & bracing will be located.
Architectural elevations are available as well as floor plan. Deliverable includes equal design plans that can be submitted to a local town for approval. Engineering plan must be stamped. I need someone who understands the engineering code in Connecticut USA.
Project ID: 37092398
About the project
55 proposals
Remote project
Active 8 mos ago
Looking to make some money?
Benefits of bidding on Freelancer
Set your budget and timeframe
Get paid for your work
Outline your proposal
It's free to sign up and bid on jobs
55 freelancers are bidding on average $414 USD for this job

8.2
8.2

7.1
7.1

7.0
7.0

6.5
6.5

6.7
6.7

6.2
6.2

6.5
6.5

5.8
5.8

5.3
5.3

5.3
5.3

5.0
5.0

4.6
4.6

4.8
4.8

4.7
4.7

4.4
4.4

4.4
4.4

6.0
6.0

4.1
4.1

3.3
3.3

3.0
3.0
About the client

Wilton, United States
12
Payment method verified
Member since Jan 16, 2019
Client Verification
Other jobs from this client
$100 USD
$60 USD
$30-250 USD
$30-250 USD
$250-750 USD
Similar jobs
$250-750 USD
₹37500-75000 INR
$12-30 SGD
$500 USD
$250-750 AUD
$1500-3000 USD
₹1500-12500 INR
$1500-3000 AUD
$30-250 CAD
$25-50 AUD / hour
$30-250 USD
₹750-1250 INR / hour
$30-250 AUD
$250-750 CAD
₹600-1500 INR
₹600-1500 INR
$15-25 USD / hour
€8-30 EUR
₹12500-37500 INR
$250-750 USD
Thanks! We’ve emailed you a link to claim your free credit.
Something went wrong while sending your email. Please try again.
Loading preview
Permission granted for Geolocation.
Your login session has expired and you have been logged out. Please log in again.













