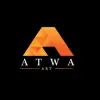
Plan de coffrage et ferraillage
$30-250 USD
Closed
Posted almost 3 years ago
$30-250 USD
Paid on delivery
Réalisation d'un plan de coffrage et ferraillage.
Plan archi attaché.
Project ID: 31065121
About the project
6 proposals
Remote project
Active 3 yrs ago
Looking to make some money?
Benefits of bidding on Freelancer
Set your budget and timeframe
Get paid for your work
Outline your proposal
It's free to sign up and bid on jobs
About the client

Marrakech, Morocco
5
Payment method verified
Member since Apr 6, 2020
Client Verification
Other jobs from this client
$30-250 USD
$10-30 USD
$50-100 USD
$10-30 USD
$10-30 USD
Similar jobs
$32 USD
$750-1500 USD
$3000-5000 USD
min $50 USD / hour
$50-100 AUD
$250-750 USD
€12-18 EUR / hour
$250-750 USD
$700000-800000 USD
₹750-1250 INR / hour
₹750-1250 INR / hour
$250-750 USD
$25-50 NZD
$25-50 USD / hour
$30-250 USD
$10-500 CAD
$1500-3000 USD
$30-250 USD
$750-1500 USD
₹12500-37500 INR
Thanks! We’ve emailed you a link to claim your free credit.
Something went wrong while sending your email. Please try again.
Loading preview
Permission granted for Geolocation.
Your login session has expired and you have been logged out. Please log in again.







