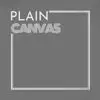
I Need Stamped Architecture Drawings
$750-1500 USD
Closed
Posted 11 months ago
$750-1500 USD
Paid on delivery
Looking for stamped drawings for an interior build-out in Seminole County Florida. Plan must be to scale with schedule. All specs will be provided. I have attached our floor plan that we made that provides most of the details. This is a plan for a coffee shop.
AutoCAD
Building Architecture
CAD/CAM
Interior Design
3D Modelling
Architectural Engineering
Architecture
AutoCAD Architecture
Local Job
Project ID: 36713492
About the project
36 proposals
Active 10 mos ago
Looking to make some money?
Benefits of bidding on Freelancer
Set your budget and timeframe
Get paid for your work
Outline your proposal
It's free to sign up and bid on jobs
36 freelancers are bidding on average $973 USD for this job

6.0
6.0

6.8
6.8

6.6
6.6

5.6
5.6

5.0
5.0

4.9
4.9

4.4
4.4

4.8
4.8

4.2
4.2

3.7
3.7

3.5
3.5

3.6
3.6

1.2
1.2

0.0
0.0

0.0
0.0

0.9
0.9

0.0
0.0

0.0
0.0

0.0
0.0

0.0
0.0
About the client

Winter Park, United States
5
Payment method verified
Member since Oct 6, 2020
Client Verification
Other jobs from this client
$75 USD
$100 USD
$250-750 USD
$10-30 USD
$30-250 USD
Similar jobs
$250-750 USD
$30-250 USD
$20000-50000 AUD
₹1500-12500 INR
£10-20 GBP
₹1500-12500 INR
$15-25 USD / hour
₹600-1000 INR
$30-250 AUD
$250-750 USD
$250-750 USD
$15-25 USD / hour
₹12500-37500 INR
₹1500-12500 INR
$1500-3000 USD
$10-30 AUD
₹1500-12500 INR
£250-750 GBP
₹2000-3000 INR
£10-20 GBP
Thanks! We’ve emailed you a link to claim your free credit.
Something went wrong while sending your email. Please try again.
Loading preview
Permission granted for Geolocation.
Your login session has expired and you have been logged out. Please log in again.










