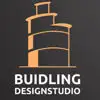
Foundations
$250-750 USD
Closed
Posted about 1 year ago
$250-750 USD
Paid on delivery
40x20 slab foundation design blueprints
Project ID: 36541397
About the project
57 proposals
Remote project
Active 11 mos ago
Looking to make some money?
Benefits of bidding on Freelancer
Set your budget and timeframe
Get paid for your work
Outline your proposal
It's free to sign up and bid on jobs
57 freelancers are bidding on average $362 USD for this job

7.5
7.5

7.5
7.5

7.1
7.1

6.4
6.4

6.7
6.7

6.5
6.5

6.2
6.2

6.6
6.6

5.8
5.8

5.6
5.6

5.6
5.6

5.2
5.2

5.0
5.0

5.3
5.3

4.6
4.6

4.2
4.2

4.1
4.1

4.1
4.1

4.3
4.3

4.1
4.1
About the client

Saint Helen, United States
0
Member since May 8, 2023
Client Verification
Similar jobs
$750-1500 CAD
$30-250 USD
€12-18 EUR / hour
₹1500-12500 INR
$2000 USD
$10000-20000 USD
$14-30 NZD
₹1500-12500 INR
$20-30 SGD / hour
$10-50 USD / hour
₹750000-832000 INR
$250-750 USD
$30-250 USD
$250-750 USD
£750-1500 GBP
₹1500-12500 INR
$25-50 USD / hour
$10-25 USD / hour
₹1500-12500 INR
$750-1500 USD
Thanks! We’ve emailed you a link to claim your free credit.
Something went wrong while sending your email. Please try again.
Loading preview
Permission granted for Geolocation.
Your login session has expired and you have been logged out. Please log in again.











