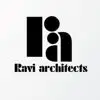
CAD Workspace Design for 4-6
$10-30 USD
Closed
Posted 5 months ago
$10-30 USD
Paid on delivery
As the project owner, I am searching for an experienced Space Planner or Interior Designer who can develop a functional yet creative solution for a Computer-Aided Design (CAD) workstation room.
Primary tasks would include:
- Designing a room layout to house between 4-6 workstations
- Incorporate an area for conducting meetings
Ideal freelancers would possess a deep understanding of workspace ergonomics, and have extensive experience in designing similar environments previously. Knowledge of CAD and architectural planning is a huge plus. I want functionality to be at the core of the project, but aesthetics should not be compromised either. The ideal result would be a well-planned space that encourages productivity while offering a pleasant working environment.
The area only hightlighted in red color of the plan layout (Room size 5.8 x 3.6 mtr)
Project ID: 37601269
About the project
50 proposals
Remote project
Active 3 mos ago
Looking to make some money?
Benefits of bidding on Freelancer
Set your budget and timeframe
Get paid for your work
Outline your proposal
It's free to sign up and bid on jobs
50 freelancers are bidding on average $29 USD for this job

6.9
6.9

5.7
5.7

5.7
5.7

5.0
5.0

5.3
5.3

4.8
4.8

4.7
4.7

5.0
5.0

4.7
4.7

3.9
3.9

4.0
4.0

3.9
3.9

3.9
3.9

3.4
3.4

2.9
2.9

3.0
3.0

2.3
2.3

2.0
2.0

1.5
1.5

0.0
0.0
About the client

Abu Dhabi, United Arab Emirates
0
Payment method verified
Member since Jan 30, 2021
Client Verification
Other jobs from this client
$250-750 USD
$10-30 USD
$750-1500 USD
$250-750 USD
$250-750 USD
Similar jobs
₹600-1500 INR
$30-250 USD
₹1500-12500 INR
₹12500-37500 INR
$250-750 CAD
$250-750 USD
$30-250 USD
₹600-1500 INR
$30-250 USD
$10-30 USD
$250-750 AUD
$30-250 USD
₹1500-12500 INR
$30-250 AUD
$30-250 USD
$25-50 USD / hour
$1500-3000 USD
$750-1500 USD
$250-750 USD
$10-30 USD
Thanks! We’ve emailed you a link to claim your free credit.
Something went wrong while sending your email. Please try again.
Loading preview
Permission granted for Geolocation.
Your login session has expired and you have been logged out. Please log in again.





