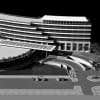
Architectural concept design of a house on a sloped lot
$30-250 USD
Paid on delivery
We need concept sketches for a one family house on a challenging sloping property. The sketches needed are a property plan showing the placement of the building on the property, two to three facades looking at the building from the street, as seen from the SSW and as seen from the ESE, alternatively perspectives in addition we need rough floor plans. We do not need fancy cad renderings; hand sketched concepts are fine for now.
The aim of the sketches are to convince our municipality that the we can build a very well designed and functioning building on this lot which means that the building should be very well adapted to the levels of the property slopes, it should be well designed and acceptably accessible according to the requirements below.
If the design that you supply end up being the one we actually build we will come back to you to finalize the drawings and draw in detail. If the project is very successful we might be interested in your services for the design of five more buildings in the immediate area; two more on the property that is shown in the attached map and another three on the adjacent property northeast of this property.
Added a dwg file with the topography and some notes
Added satellite picture of the property and some surroundings with the property lines as an overlay.
The upload of the third file did not work due to size constraints on tis web site.
Project ID: #732865
About the project
Awarded to:
31 freelancers are bidding on average $190 for this job
Dear sir, interested to take on this project. Look forward for a kind response asap to further discuss this project. Thank you.
Hi. I`m architect with more than 10 years experience. Please check PM for more details and portfolio. Thanks
in an architect based in the philippines. i have done numerous projects internationally. looking forward in working with you. thanks
I would plot the building & site in 3D in CAD, the program will generate perspective views from any direction you desire. Draft renderings and "camera" shots only takes a few minutes and will help you 'sell' your desi More
Ready start as soon as possible! Please view PM for portfolio and details, thank you.
I can provide you with the rough sketches you require for this visual concept. In the past I have created such drawings. Upon completion I have CAD that will finish the project in detail.















