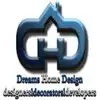
CAD Plan Section Addition with Measurements
$30-250 AUD
Closed
Posted 2 months ago
$30-250 AUD
Paid on delivery
I need a proficient CAD specialist to add a new plan section to an existing basic design.
Key Details:
- The new section should clearly highlight measurements.
- Measurements should be indicated in both Imperial (feet and inches) and Metric (Meters and Centimeters) units.
Ideal Skills & Experience:
- Proficiency in CAD software;
- Excellent measurement and conversion skills;
- Understanding of architectural drawings and plan sections;
- Keen attention to detail.
Your task would be to integrate the new plan section seamlessly with minimal revisions needed. Having previous experience with similar projects would be a plus.
Project ID: 37899041
About the project
30 proposals
Remote project
Active 24 days ago
Looking to make some money?
Benefits of bidding on Freelancer
Set your budget and timeframe
Get paid for your work
Outline your proposal
It's free to sign up and bid on jobs
30 freelancers are bidding on average $123 AUD for this job

7.8
7.8

7.5
7.5

7.1
7.1

7.0
7.0

6.4
6.4

6.2
6.2

5.6
5.6

6.1
6.1

5.4
5.4

5.6
5.6

5.3
5.3

5.3
5.3

4.8
4.8

4.4
4.4

4.7
4.7

4.7
4.7

4.7
4.7

4.2
4.2

4.5
4.5

3.8
3.8
About the client

Adelaide, Australia
0
Payment method verified
Member since Mar 30, 2023
Client Verification
Other jobs from this client
$250-750 AUD
$15-25 AUD / hour
Similar jobs
€8-30 EUR
₹750-1250 INR / hour
$10-30 USD
$30-250 USD
$30-250 USD
$250-750 USD
₹600-1500 INR
₹600-1500 INR
$250-750 USD
$30-250 USD
min £36 GBP / hour
$30-250 USD
$30-250 USD
$750-1500 USD
$10-30 USD
₹1500-12500 INR
$30 USD
$25-50 AUD / hour
$30-250 AUD
$10-5000 USD
Thanks! We’ve emailed you a link to claim your free credit.
Something went wrong while sending your email. Please try again.
Loading preview
Permission granted for Geolocation.
Your login session has expired and you have been logged out. Please log in again.






