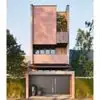
CAD Drafter for Retail Space in Barcelona
$10-30 USD
In Progress
Posted 12 days ago
$10-30 USD
Paid on delivery
I'm in need of a proficient drafter with both AutoCAD and Revit expertise to help me draw up CAD plans and elevations for a small retail space in Barcelona.
Key Requirements:
- You should have a proven track record in working with AutoCAD and Revit, with a portfolio that showcases your ability to create detailed and accurate plans and elevations.
- Experience in retail space design, specifically smaller spaces up to 100 sqm, would be a great advantage.
- Understanding of modern and minimalist design style is a must, as the plans and elevations will need to reflect this aesthetic.
Responsibilities:
- Translate rough sketches and ideas into detailed and accurate CAD plans and elevations.
- Ensure that the design style of the retail space, modern and minimalist, is clearly reflected in the drawings.
- Collaborate with me to incorporate any design ideas or changes into the plans and elevations.
Ideal Candidate:
- Proficient in AutoCAD and Revit
- Previous experience with retail space design, preferably in smaller spaces
- A strong portfolio demonstrating accurate and detailed CAD plans and elevations
- Strong communication skills and an ability to collaborate with clients
- Understanding of modern and minimalist design principles.
Project ID: 38081857
About the project
22 proposals
Remote project
Active 11 days ago
Looking to make some money?
Benefits of bidding on Freelancer
Set your budget and timeframe
Get paid for your work
Outline your proposal
It's free to sign up and bid on jobs
22 freelancers are bidding on average $65 USD for this job

6.9
6.9

5.3
5.3

4.2
4.2

3.9
3.9

3.5
3.5

3.8
3.8

3.2
3.2

3.0
3.0

2.0
2.0

2.2
2.2

0.6
0.6

0.0
0.0

0.0
0.0

0.1
0.1

0.0
0.0

0.0
0.0

0.0
0.0

0.0
0.0
About the client

Giza, Egypt
0
Payment method verified
Member since Aug 10, 2017
Client Verification
Other jobs from this client
€8-30 EUR
$10-30 USD
Similar jobs
$15-25 USD / hour
₹1500-12500 INR
₹600-1500 INR
$20-30 SGD / hour
$30-250 USD
$3500-7000 USD
$30-250 USD
$15-25 USD / hour
$125 USD
€750-1500 EUR
£250-750 GBP
$250-750 USD
₹1500-12500 INR
$750-1500 USD
$5000-10000 USD
$14-30 NZD
₹1500-12500 INR
$250-750 AUD
$10-30 USD
$100 USD
Thanks! We’ve emailed you a link to claim your free credit.
Something went wrong while sending your email. Please try again.
Loading preview
Permission granted for Geolocation.
Your login session has expired and you have been logged out. Please log in again.










