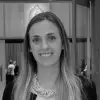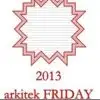
Paper Plans to CAD
$30-250 USD
Closed
Posted almost 5 years ago
$30-250 USD
Paid on delivery
Scan old house plans into new readable CAD file
Project ID: 20066454
About the project
141 proposals
Remote project
Active 5 yrs ago
Looking to make some money?
Benefits of bidding on Freelancer
Set your budget and timeframe
Get paid for your work
Outline your proposal
It's free to sign up and bid on jobs
141 freelancers are bidding on average $98 USD for this job

9.7
9.7

9.7
9.7

8.6
8.6

7.8
7.8

7.8
7.8

8.1
8.1

7.7
7.7

7.8
7.8

7.6
7.6

7.4
7.4

7.1
7.1

7.2
7.2

7.4
7.4

7.4
7.4

6.9
6.9

6.5
6.5

6.1
6.1

6.0
6.0

5.9
5.9

5.9
5.9
About the client

Enterprise, Barbados
3
Payment method verified
Member since Apr 9, 2013
Client Verification
Other jobs from this client
$2-8 USD / hour
$10-30 USD
$250-750 USD
$250-750 USD
Similar jobs
$10-30 USD
$299 USD
$500 USD
$10-30 USD
$30-250 USD
$10-30 CAD
$1500-3000 USD
min $50 AUD / hour
$250-750 USD
$25-50 USD / hour
$10-30 USD
£750-1500 GBP
₹600-1500 INR
$30-250 USD
$250-750 USD
₹1500-12500 INR
$30-250 AUD
$10-30 AUD
$30-250 USD
$30-250 USD
Thanks! We’ve emailed you a link to claim your free credit.
Something went wrong while sending your email. Please try again.
Loading preview
Permission granted for Geolocation.
Your login session has expired and you have been logged out. Please log in again.














