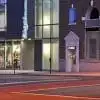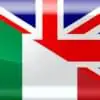
accurately indicate Premises and property diagrams
$250-750 USD
Closed
Posted over 4 years ago
$250-750 USD
Paid on delivery
applying for a distribution and manufacturing licenses, need accurately point out where cameras and each room purposes i have all the layouts already just need someone to better correct it in CAD file and put into pdf for me
below is the instructions for manufacturing diagram,
a distribution diagram instruction is attached which is very similar to manufacturing
Premises FAQs
CDPH defines a "premises" as space that is separate and distinct from another business' space with no sharing of manufacturing areas or equipment. CDPH does not specify how the space must be divided (walls, curtains, etc.), but however the premises is divided, good manufacturing practices must be maintained. These include prevention of cross contamination, sanitation of workspaces, etc. Manufacturers certainly must secure their premises according to the regulations, especially by ensuring limited access to cannabis plant material or product.
Section 40105 of CDPH regulations require manufacturers to include a diagram, to scale, that shows the manufacturing premises and all of the following:
Boundaries, dimensions, entrances and exits, interior partitions, walls, rooms, windows and doorways
Areas where commercial cannabis activity will be conducted, including extraction, infusion, packaging and labeling, and transportation (loading and unloading of cannabis and cannabis products)
Limited-access areas, areas used for video surveillance monitoring and storage devices and security camera locations
Cannabis waste disposal areas
For more information about premise diagrams and premises designations, please refer to §40105 of the CDPH regulations on cannabis (beginning on page 8).
Project ID: 22659362
About the project
9 proposals
Remote project
Active 4 yrs ago
Looking to make some money?
Benefits of bidding on Freelancer
Set your budget and timeframe
Get paid for your work
Outline your proposal
It's free to sign up and bid on jobs
9 freelancers are bidding on average $426 USD for this job

4.4
4.4

4.9
4.9

4.6
4.6

3.6
3.6

0.0
0.0

0.0
0.0

0.0
0.0
About the client

los angeles, United States
0
Member since May 12, 2016
Client Verification
Other jobs from this client
$250-750 USD
Similar jobs
$250-750 AUD
$250-750 USD
$30-250 USD
€8-30 EUR
$250-750 USD
$30-250 USD
$15-25 USD / hour
£20-250 GBP
₹1500-12500 INR
$10-20 USD
$1500-3000 AUD
$750-1500 CAD
$1500-3000 USD
€18-36 EUR / hour
£20-250 GBP
$3000-5000 USD
$125 USD
$750-1500 AUD
$10-30 USD
$10-30 CAD
Thanks! We’ve emailed you a link to claim your free credit.
Something went wrong while sending your email. Please try again.
Loading preview
Permission granted for Geolocation.
Your login session has expired and you have been logged out. Please log in again.





