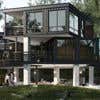
Rebar and steel structures manufacturing detail drawings and list of materials.
$30-250 USD
Paid on delivery
Deliverables:
1. Detail manufacturing drawings (source file & pdf).
2. Detail barlist (source file & pdf).
Input information:
1. Approved architectural/engineering drawings (pdf).
Job Description
We are looking for a freelancer familiar with USA construction drawings, codes, materials, and standards (particularly Texas). He/She must review the drawings approved by the City (which will be provided by us) and use this information to create a new set of drawings and a barlist that will be used for manufacturing and assembly purposes. These new set of drawings do not require any City approval or the stamp of a PE as they will be for internal use only.
Drawings are required in Autcad 2015. The barlist is usually done in SHEAR97 but we are open to other alternatives.
The construction elements usually detailed are beams, footings, slabs, and rebar for masonry, CMU, and paving.
We will be happy to provide example files after a brief interview.
Project ID: #18304049
About the project
15 freelancers are bidding on average $201 for this job
Performing Engineering Solutions to most variable disciplines, Creative Solutions and Product Design. Meeting and Solving different challenges, Owned all phases of the design process (from concept through prot More
I CAN DO WORK FOR YOU AS PER YOUR REQUIREMENT, BUDGET AND TIME FRAME. Hello Dear We are very interested for this project. I am excited about the word like Modeling ,animation ,after effect animation,CAD, 3D r More
Hi there - I am Vidal a civil/structural engineer. This bdi will provide you the drawing details and the rebars details or rebar schedule. I will used autodesk revit in doing this job. Thanks.
Good day! Please consider me for this job as l am willing to do this kind of project. l am more than 8 years working in an high rise construction company i am resposible in various detailed shop drawing of footings, co More
•I am a structural engineer, I have worked for 7 years in a structural engineering consultations firm, my area of expertise included the analysis, design, and detailing of steel and reinforced concrete structures accor More











