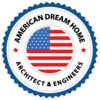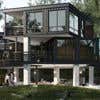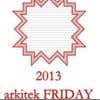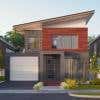
EAST6300BB
$30-250 USD
Paid on delivery
Need Cad drawings (floor plan, elevations) produced from designers sketches.
Used in first phase of design and soliciting bids to erect the building envelop.
Small scale residential project.
Project ID: #24193321
About the project
39 freelancers are bidding on average $145 for this job
Hello! I am interested. I have checked attached files. Can do it in two days or less. Posses extensive experience on similar projects. Hope to hear from you. Best regards!
Hi there, I'm a professional CAD designer and have done 545+ projects, so I can draw your drawings properly with high quality. Don't waste your precious time hiring freelancers who don't provide the quality of work More
is all what you require to do same as the pdf but in CAD drawings with accurate dimensions? I would be pleased to get your message.
Hello, how are you? My name is Fernando Valdez. I'm An Architect and Interior designer I can help you with the drawing of your project in CAD. I have made this type of projects for many clients, if you talk with me us More
After reviewing the details of the work and skills required.I can work efficiently and deliver it in a timely manner..Please have a look at my expertise and qualification. Hi, I am a professional architect , Interior a More
8x8 Design Studio provides customized 2D architectural drafting services. We have a team of highly qualified architects and draftsmen who understand the country-wise codes and specifications of every continent and gene More
hi,i am Design Engineer. I have several years of experience in product designing, especially in AutoCAD,Inventor,Revit,3ds max and Solidworks. I have worked as a design engineer in a few firms and have handled many out More
السلام عليكم ورحمه الله hi there i m very interested with your project . i m CIVIL ENGINEER @ STRUCTURE ENGINEER and teaching assistant in faculty of engineering @ national water research center i have experience i More
Hi There! We did similar CAD Layout before. Please Click “CHAT” then simply leave a simple message like “HI THERE” . We will respond quickly as possible. Good Day! We are a team of Architects, Engineers, Artists, More
Hello. I have read your project description and I am very interested in your project. I would like to help your business by doing my best. I have many experiences in drawing floor plan and elevation by using Revit. Let More
WE CAN PROVIDE YOU THE REQUIRED WORK IN 2 WORKING DAYS. Hello, As per the project description & requirements, I would like to bid for the same as follows : - - - - - - - - - - - - - - - - - - - - - - - - - Requiremen More
Hi , i am a 3D Rendering , AutoCAD artist with 8 years experience in all kind of design & exterior and interior 3D visualization. i read your project descriptions and interested on your project . portfolio link : More
Dear Client I am a professional Revit & CAD modeler. I have 5+ years of professional experience to do Architectural projects, 3D Building Modeling, of Scandinavian Country along with a danish architecture company I ca More
Hello, I'm expert AutoCAD draftsman, I have 11 years of experience in architectural, structural and electrical drawings. Please check my portfolio. Regards, Shebl
Good day, This is Architect Ahmer with you and it's an honor for me to introduce my self as a Professional Architect, Interior & designers. I have 10 year wide experiences in Architectural, Interior and Landscape de More



















