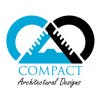
Add Tactile layout in existing Autocad Drawing.
$10-30 USD
Paid on delivery
We need the drawing to be added for tactile studs and strips in the attached file. There are areas which are marked in grey color line which are marking for the tactiles.
There are 2 items, tactile studs and tactile strips. Attached for your reference, please make the drawing(cad object) for these as we don't have ourselves.
There will be 4 strips in a standard tile size of 30X30cm and 25 Studs in 30X30cm. Attached is the sketch for your reference.
The Studs will come only at the bends and intersections and the rest of all areas which are linear will be in strips. Attached hand sketch for your reference.
I am attaching all the cad files where we need, the area are marked in grey color as below for your reference, please incorporate the studs and strips at required areas.
LEVELS ARE - GF, FF, SF, TF, FF & 5th Floor.
Thanks,
Hamza
Project ID: #28877401
About the project
Awarded to:
Hello, Greetings to you, Have read the project details and seen the files attached. Sure can get the drawing done as per the marking provided. Please let me know when to start. Thanks, John Denis
21 freelancers are bidding on average $31 for this job
Hi Hamza I can start your CAD drawing right now , it will not take more than 2 hours Best Regards Ahmed
Hi. I am a product designer. I have rich experience in 3d modeling, CAD/CAM and realistic rendering. Please check my portfolio. https://www.freelancer.com/u/kseniyagordiyenk?w=f&ngsw-bypass= I can provide you good resu More
Hi There, I have reviewed the Project description and the attached Files, I am able to add the tactile studs and strips to all the levels (GF, FF, SF, TF, FF & 5th Floor) as instructed. I am Amit an Architectural & S More
Hi, I have checked your description and image. Kindly send me massage on chat. I will discuss with you
Dear I am very interested in your project "Add Tactile layout in existing Autocad Drawing.". I have read your description carefully. I am aAutoCAD expert. I have many experiences in CAD drawing. I can complete this pro More
Hi there, I'm Haroon. I reviewed your project and interested to do it. You need an architect and rendering expert for your project. Please share the reference images. I'm a architect designer with over 5 years of exper More
Hello, Hope this message finds you well, I checked your details and I believe that my experience is what you are looking 4. I have been working on similar projects for the past eight years, and I have the essential sk More
Hello, I'm very good in AutoCAD drafting. I'll deliver your project today with 100% accuracy. Please, take a look at my portfolio. Regards, Michael
Helle there, i have read all the detail, images and cad file you shared and i am sure i can do this. feel free to message me. we can discuss further details. best regards
Hi, I read your post carefully, I can create/modify 2D & 3D Drawings. I am an Expert in AUTOCAD and FUSION360. Please feel free to message me for further discussion. Kind Regards Iftikhar
Hi sir I hope youre good Im engineer with 3y of experience in 3d and 2d modeling and architectural projects I read youre description and i saw the files and i hope we work together on this project Please contact me tha More
I had done similar projects before. I think I can fulfill your requirements. Here I completed Masters, so I can work on your project more accurately.
WE WILL DO QUALITY OF DRG FILES , WE WILL CONVERT THE ALL AUTOCAD FORMAT. WE WILL WORK TO THE ONTIME DELIVERY
dear sir i interest with your project i can start your work right now...i will do your project with Auto CAD latest version thank you...!
i read your requirements and i have experienced 5 year in this field and i have completed your project within 2 days


















