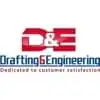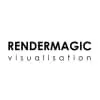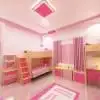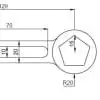
Architectural Sketch to AutoCAD DWG
$10-30 USD
Closed
Posted over 8 years ago
$10-30 USD
Paid on delivery
We are looking to convert hand sketched plans and elevations to AutoCAD DWG files.
We will only offer you this job if you have completed the test job below and your work meets our standards.
Once you have been approved for this job, please follow the below steps:
BRIEF
[login to view URL] full brief for FULL job from Dropbox link here:
[login to view URL]
[login to view URL] job files from Dropbox link here:
[login to view URL]
[login to view URL] expect the finished product to be as per the standard and formation of an Example here:
[login to view URL]
4. Complete AutoCAD line work as per brief
5. Save file to AutoCAD 2010 version compatibility
6. Provide us with a Dropbox (or similar) link to folder with completed files
Before offering you the full job, we would like to assess your abilities using this small sample job which should only take 15 minutes. If you are interested in doing the larger job, please follow the below steps:
[login to view URL] full brief for TEST job from Dropbox link here:
[login to view URL]
[login to view URL] job files from Dropbox link here:
[login to view URL]
[login to view URL] expect the finished product to be as per the standard and formation of an Example here:
[login to view URL]
4. Complete AutoCAD line work as per brief
5. Save file to AutoCAD 2010 version compatibility
6. Provide us with a Dropbox (or similar) link to folder with completed files
We will assess your test file and offer you the larger job if your examples meet our standards.
We are looking for permanent drafter. If you perform well, regular projects will be offered in the future.
Project ID: 9552006
About the project
29 proposals
Remote project
Active 8 yrs ago
Looking to make some money?
Benefits of bidding on Freelancer
Set your budget and timeframe
Get paid for your work
Outline your proposal
It's free to sign up and bid on jobs
29 freelancers are bidding on average $24 USD for this job

8.7
8.7

5.3
5.3

4.8
4.8

4.8
4.8

3.7
3.7

2.9
2.9

1.9
1.9

0.0
0.0

0.0
0.0

0.0
0.0

0.0
0.0

0.0
0.0

0.0
0.0

0.0
0.0

0.0
0.0

0.0
0.0

0.0
0.0
About the client

Saudi Arabia
0
Member since Feb 3, 2016
Client Verification
Similar jobs
$8-15 USD / hour
₹1500-12500 INR
$1500-3000 USD
$10-30 USD
$30-250 AUD
$3000-5000 USD
min $50 CAD / hour
₹1500-12500 INR
$30-250 USD
$250-750 USD
₹12500-37500 INR
$30-250 USD
$10-30 USD
$30-250 USD
$4-5 USD / hour
₹600-1500 INR
$10-120 USD
$30-250 CAD
$10-20 USD
$250-750 USD
Thanks! We’ve emailed you a link to claim your free credit.
Something went wrong while sending your email. Please try again.
Loading preview
Permission granted for Geolocation.
Your login session has expired and you have been logged out. Please log in again.









