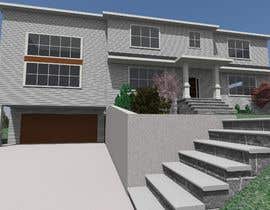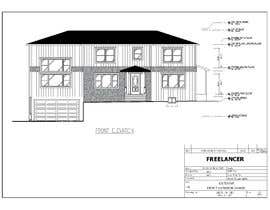I NEED AN EXTERIOR DESIGNER - WITH EXPERIENCE DESIGNING RESIDENTIAL HOMES IN THE USA NORTHEST
- Status: Closed
- Prize: $75
- Entries Received: 26


Contest Brief
UPDATE: ADDED SIDE ELEVATIONS TO HELP YOU VISUALIZE DEPTHS AND ADDED CURRENT PHOTOS TO HELP YOU VISUALIZE.
WE ARE REBUILDING A HOUSE AFTER A MAJOR FIRE. ATTACHED IS THE PLAN FOR THE FRONT ELEVATION. WE HAVE PLANS IN PDF, NOT CAD, AND WANT HELP IN DESIGN FOR THE EXTERIOR WALLS, TRIM, ROOF, DOORS, WINDOWS. FOR NOW, WE REALLY ONLY NEED THE FRONT ELEVATION (SEE ATTACHED), BUT WANT TO SEE IT IN TWO FINISHES - WITH SIDING AND WITH STUCCO.
THE BRICK IN THE PLANS (SEE ATTACHED) WILL ALL BE COVERED, EITHER BY SIDING OR STUCCO...ALTHOUGH, YOU CAN ADD ANOTHER FINISH, LIKE ROCK, IF YOU PREFER.THERE HAS BEEN ONE MAJOR DESIGN CHANGE TO A WINDOW, AS FOLLOWS: THE TWO PICTURE WINDOWS ON THE LEFT (OVER THE GARAGE) ARE NOW COMBINED INTO ONE, WITH ABOUT A FOOT WIDTH SEPARATING THEM.
TO ENTER THIS CONTEST, PLEASE PROVIDE TWO DIFFERENT RENDERINGS: 1(1) ONE WITH GRAY SIDING AND WHITE TRIM (2) THE OTHER WITH EITHER GRAY OR CREAM STUCCO AND BLACK TRIM. KEEP THE WINDOW DIMENSIONS, BUT FEEL FREE TO DESIGN WHATEVER WINDOW MULLIONS OR DOOR YOU WANT.
OUR INSPIRATIONS ARE THE THREE PHOTOS ATTACHED. WE LIKE THESE EXTERIOR FINISHES.
IF WE ARE HAPPY WITH THE WORK, WE WILL THEN LOOK TO ENGAGE THE WINNER FOR INTERIOR DESIGN AND POSSIBLY LANDSCAPE DESIGN.
****ONLY ENTRIES THAT SHOW THE ATTACHED FRONT ELEVATION IN TWO (OR MORE) OF THESE FINISHES WILL BE CONSIDERED. DO NOT SIMPLY SUBMIT EXAMPLES OF OTHER WORK YOU HAVE DONE OR YOUR ENTRY WILL BE REJECTED.
Recommended Skills
Top entries from this contest
-
SarahPHussein Philippines
-
SarahPHussein Philippines
-
afrozaakter04 Bangladesh
-
afrozaakter04 Bangladesh
-
afrozaakter04 Bangladesh
-
afrozaakter04 Bangladesh
-
afrozaakter04 Bangladesh
-
AlaskaMatt United States
-
gunawansitumeang Indonesia
-
gunawansitumeang Indonesia
-
gunawansitumeang Indonesia
-
gunawansitumeang Indonesia
-
omerglf Turkey
-
KaplanF Turkey
-
KaplanF Turkey
-
Damai15 Indonesia
Public Clarification Board
How to get started with contests
-

Post Your Contest Quick and easy
-

Get Tons of Entries From around the world
-

Award the best entry Download the files - Easy!































