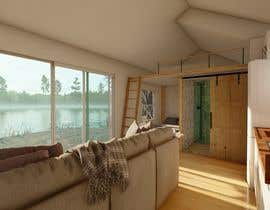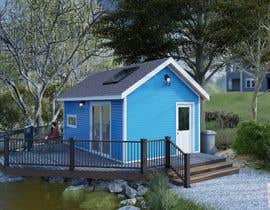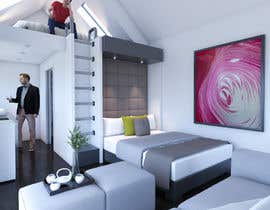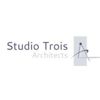I need an Architect
- Status: Closed
- Prize: $500
- Entries Received: 62
- Winner: nathaliacassano
Contest Brief
I have a small boat house (20'x 12') that I’d like to convert into a studio rental
One room is 12'x12' and the other 8'x10'
Attached is the current layout. I am interested in mainly interior design where it's such a small space.
Purging thoughts here:
My thought is the garage door in the 8x10 area comes out and becomes a nice big window. Also the door in the 8x10 arena comes out.
All of the plumbing needs to be in the 8x10 area.
Also the 3 panel sliding door could become a 2 panel door if needed.
As you can see from the attached pictures I tried to take a swing at this myself....it's such a small space and I don't think the things I put in there are to scale.
All plumbing needs to be either on the far left side or far right side (there are big steel beams that run under the concrete in the middle.
The main room (12x12 area has an open ceiling....my thought was to throw a loft above the 8x10 area for another bed etc...not sure how stairs will work etc.
Bed in main area could also be a Murphy style bed or pull down etc....tight quarters! :)
Recommended Skills
Employer Feedback
“Nathalia was a pleasure to work with! Wonderful design work and very quick with edits / suggestions etc. We will definitely use her in the future!”
![]() prenticechris, Canada.
prenticechris, Canada.
Top entries from this contest
-
nathaliacassano Brazil
-
apollon7440 Turkey
-
semihyoldas Turkey
-
nathaliacassano Brazil
-
RohnDesigns Trinidad and Tobago
-
RohnDesigns Trinidad and Tobago
-
prodesigning10 Bosnia and Herzegovina
-
terrencemogee South Africa
-
Kinterior Japan
-
SsArchInt India
-
julietadejeanne Argentina
-
julietadejeanne Argentina
-
gamalorlando Indonesia
-
hararafi2020 Germany
-
shhubhamraut India
-
SsArchInt India
Public Clarification Board
How to get started with contests
-

Post Your Contest Quick and easy
-

Get Tons of Entries From around the world
-

Award the best entry Download the files - Easy!











































