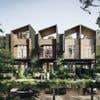I need floorplan idea for a tiny house with a loft
- Status: Closed
- Prize: £30
- Entries Received: 26
- Winner: VAViz
Contest Brief
I am looking for a skilled freelancer who can help me design a floorplan for my tiny house with a loft. The house base floor has a square footage of 355 sq ft (33 sqm) and is a rectangle shape measuring 28.2 feet (8.6m) long and 12.8 feet (3.9m) wide.
The height will be around 2.6m on the base floor and around 2.3m in the loft.
Layout Requirements:
- I would like a combination of specific requirements and suggestions for the layout of the tiny house.
- Floorplan must include the base and loft levels too
Must-Have Features:
- Kitchen
- Bathroom
- Open plan kitchen and living room
- Stairs to the loft
- 2 Bedrooms upstairs in the loft
- Panoramic window from the living room as the plot has a nice foresty panoramic view
- Furnitures and fixtures & fittings must be visible on the floorplan
Ideal Skills and Experience:
- Experience in designing compact spaces and optimizing layouts for tiny houses.
- Knowledge of space-saving techniques and creative storage solutions.
- Ability to incorporate both specific requirements and innovative suggestions into the floorplan design.
Recommended Skills
Employer Feedback
“It was great to woek wirg Viet Anh, he understood the project really well and acted in a quick and timey manner. I only needed a floorplan, and he kindly did a 3D visual (he got a really good taste in interior design too) as well so he well overdelivered on the projet. Definitely recommend and will work with him in the future. ”
![]() janijoo93, United Kingdom.
janijoo93, United Kingdom.
Top entries from this contest
-
mhmdirpan Indonesia
-
muradjan2 Pakistan
-
JeanieDesquits Philippines
-
holanxy Nigeria
-
dellabiancard2 Argentina
-
alejandroyouse Spain
-
wendhii Indonesia
-
mhmdsalah3 Egypt
-
archparvin21 Bangladesh
-
medofifa82 Egypt
-
barmanprit1997 India
-
akaNovX Mexico
-
maiiali52 Egypt
-
SsArchInt India
-
dellabiancard2 Argentina
-
akaNovX Mexico
Public Clarification Board
How to get started with contests
-

Post Your Contest Quick and easy
-

Get Tons of Entries From around the world
-

Award the best entry Download the files - Easy!




























