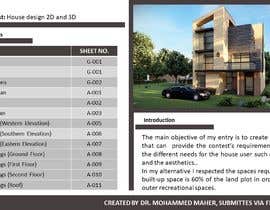House design 2D and 3D
- Status: Closed
- Prize: £110
- Entries Received: 47


Contest Brief
I have a plot with the following sizes: 10 Meters wide and 24 meters long with access to the Main road and side road. I want the following characteristics in the design:
It will be g+2, with one car park and will consist of the following:
Ground floor: Hallway/Foyer, sitting/Lounge room with Dining area that is ideally 9x6 meters and MUST have entrance from outside as well as from the Hallway/Foyer, one Guest bedroom, one shared bathroom, kitchen, and in the back the facing outward a helpers room with its own toilet/shower.
First floor: One bedroom with ensuite, second bedroom, another family room and a shared bathroom.
Second floor: Master bedroom with ensuite and walk-in closet and two more bedrooms with one shared bathroom.
Roof: half-covered roof (terrace) with some division that allows for one side to be used for gatherings and relaxation while the other side will be used to hang clothes and should be hidden away from the view of the other side.
Recommended Skills
Top entries from this contest
-
archpromy Bangladesh
-
mester45 Saudi Arabia
-
archvectordesign Turkey
-
mjanecords Philippines
-
husni6465 Indonesia
-
IbrahemAbdelAzim Egypt
-
Djihen Algeria
-
mf12343 Egypt
-
SHUVOMOHANTO623 Bangladesh
-
SHUVOMOHANTO623 Bangladesh
-
na4028070 Pakistan
-
mf12343 Egypt
-
mf12343 Egypt
-
TheresaSuen United States
-
marcetheonlyone Argentina
-
ebrahim0177922 Bangladesh
Public Clarification Board
How to get started with contests
-

Post Your Contest Quick and easy
-

Get Tons of Entries From around the world
-

Award the best entry Download the files - Easy!




































