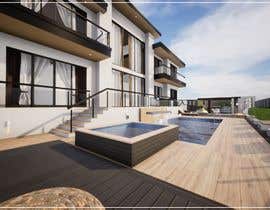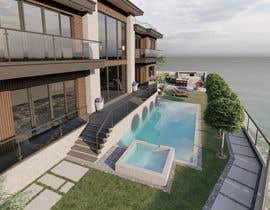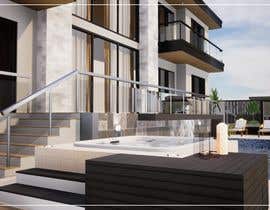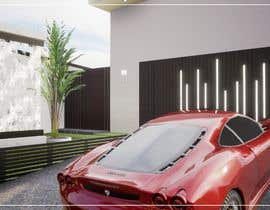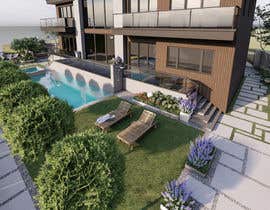Front, Back and Side yard design
- Status: Closed
- Prize: $500
- Entries Received: 7
- Winner: ARCHXANDER
Contest Brief
The Modern/Contemporary front yard, back yard, and side yard need to be designed. The winner of the contest will be the one who generates the most ideas that will be used in the actual construction.
I have attached several files to guide you.
The main layout is the main file. The redline around the building is what is already in place and cant change. In the front, the small part of the step is finished. but need to extend forward and to the left or any appealing design. I attached actual pictures so everyone can see what is currently in place. The house will be white in color with the black fascia on the overhangs and the black cable fence.
The left of the house is the main entrance area to the backyard.
The right of the house will have a dog run and house the house equipment ( shed, gas power generator, pool equipment). the right side of the house DOES NOT need an entrance. Only entranced from the back to the right side of the house.
The backyard faces the open bay and has a pool with a jacuzzi in the center.
I have provided some files with rendering of the house, and ideas for BBQ area and Firepit area. These are only meant as ideas. you can modify or use them to achieve your desired look
add planters, lights, pergola, etc... or any feature you think to make the property more appealing
Recommended Skills
Employer Feedback
“great job on teh contest. most creative in designing a modern backyard look”
![]() kirillgelman, United States.
kirillgelman, United States.
Top entries from this contest
-
ARCHXANDER Ecuador
-
vadimmezdrin Ukraine
-
vadimmezdrin Ukraine
-
vadimmezdrin Ukraine
-
ARCHXANDER Ecuador
-
ARCHXANDER Ecuador
-
vadimmezdrin Ukraine
Public Clarification Board
How to get started with contests
-

Post Your Contest Quick and easy
-

Get Tons of Entries From around the world
-

Award the best entry Download the files - Easy!

