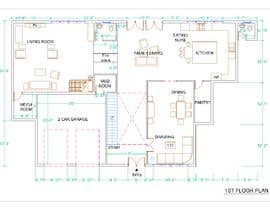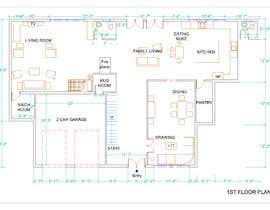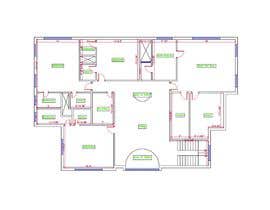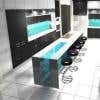design 1st floor floor plan
- Status: Closed
- Prize: $210
- Entries Received: 15
- Winner: dongmei1993
Contest Brief
I am attaching a picture of my first floor plan. Mostly need help with the right side of the house. The living room is perfect. I do want the kitchen somewhere on the back wall either where it is or centered. Back wall looks at the ocean. I really dont like the two large closest, the dining room and all the empty space to the left of the kitchen.
Please design how ever you like. the only thing that must stay in the same place is the garage and the open area around the staircase.
I have attached the surrounding area. I have also attached the second floor which is complete and we like very much. The current house will be demolished and the new one built.
In the Space there must be a big family room over looking the ocean ( back wall). a big kitchen over looking the ocean. formal dining room and play room or living room. and an eating nook
I attached some ideas that i came up with. added floating stair case.
Recommended Skills
Employer Feedback
“works hard tries to understand client needs. This was a contest and he submitted the most entries and kept revising them based on the feedback”
![]() kirillgelman, United States.
kirillgelman, United States.
Top entries from this contest
-
tdambuet Bangladesh
-
SamarFarouz Egypt
-
dongmei1993 China
-
Antonaq Bulgaria
-
TMKennedy Nigeria
-
tdambuet Bangladesh
-
ronaaron2 United States
-
eliasuleiman Venezuela
-
onlygerges Egypt
Public Clarification Board
How to get started with contests
-

Post Your Contest Quick and easy
-

Get Tons of Entries From around the world
-

Award the best entry Download the files - Easy!



























