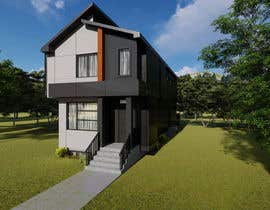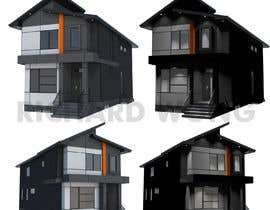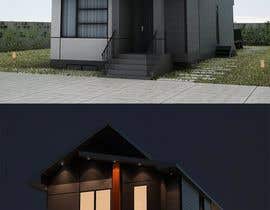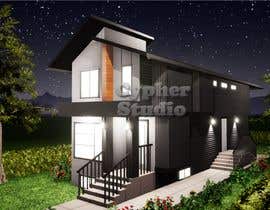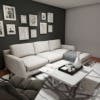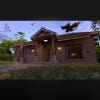3D Rendering of House
- Status: Closed
- Prize: $100
- Entries Received: 10
- Winner: mostafas14
Contest Brief
I have blue prints for a house which I'd like to have it rendered in 3D for digital marketing purposes. Check attached files and use it for design, I only want one side the front of the house,
I want a night time and day time look
Front finish is stucco dark grey and lighter grey (add the square lines in it)
orange hardie board on top piece (looks like siding wood, google it)
soffit and fascia black for roofing
side is dark grey siding
window frames black
I have attached a the elevation plans along with a sample.
Thanks
Recommended Skills
Employer Feedback
“Willing to do more and help with what he can for no extra! Good guy, follows directions well and quick!”
![]() zalixi, Canada.
zalixi, Canada.
Top entries from this contest
-
mostafas14 Egypt
-
OuLisha China
-
dashaosadcha Ukraine
-
mostafas14 Egypt
-
richardwct Malaysia
-
mostafas14 Egypt
-
richardwct Malaysia
-
FDV + Architects Mexico
-
CypherStudio2018 Argentina
Public Clarification Board
How to get started with contests
-

Post Your Contest Quick and easy
-

Get Tons of Entries From around the world
-

Award the best entry Download the files - Easy!


