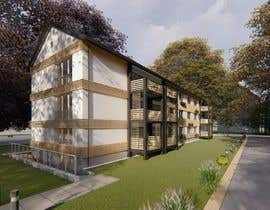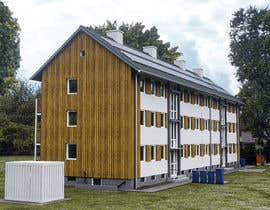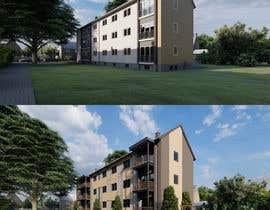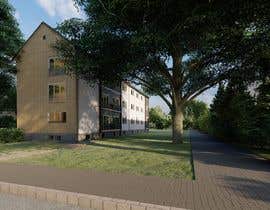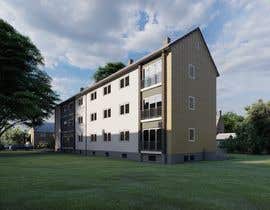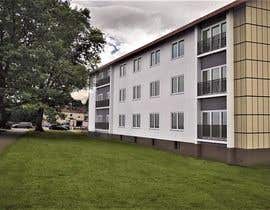3D Rendering / Modelling - Building, Architecture, Design, CAD
- Status: Closed
- Prize: €200
- Entries Received: 44
- Winner: Rachaelmk
Contest Brief
Hi,
we are a startup and we do innovative renovations for buildings.
We now have our first pilot project.
We want to find a freelancer for this project, but also for a long-term business relationship.
Here is the the project:
- transformation of the pictures and drawings into two 3D architecture designs (before renovation and after renovation)
Output 1= Building design "before renovation" copy of the original look -> see file
Output 2= Building design "after renovation" -> see file
+ solar energy on rooftop (see pic #google maps view+ -> blue)
+ new balkonies (see pic #google maps view+ -> pink)
+ energy & electricity room (see pic #google maps view+ -> yellow)
+ modern wood design (see pic in file)
If you have any questions feel free to ask me anything.
We can also have a video call for more detailed information.
Recommended Skills
Top entries from this contest
-
farhanradzi Malaysia
-
SinaVtd Georgia
-
EDRENDERS Peru
-
farhanradzi Malaysia
-
farhanradzi Malaysia
-
farhanradzi Malaysia
-
farhanradzi Malaysia
-
farhanradzi Malaysia
-
farhanradzi Malaysia
-
Edmilson Sousa Architect Brazil
-
aliganjei United Kingdom
-
EvgenyE Russian Federation
-
aliarchviz96 Georgia
-
aliarchviz96 Georgia
-
EvgenyE Russian Federation
-
wildandihas Indonesia
Public Clarification Board
How to get started with contests
-

Post Your Contest Quick and easy
-

Get Tons of Entries From around the world
-

Award the best entry Download the files - Easy!

