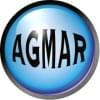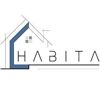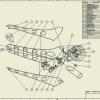
Design a Industrial Kitchen 300m2
$750-1500 USD
Paid on delivery
We are looking to design a "CONCEPT" for an industrial Kitchen, the size should be around 3000m2, we have some basic layouts and we need to transform that into a 3D design and autocad layouts for Presentation purposes.
We will require the following:
1.- Simple Autocad Layouts in PDF and DWG formats. (Plants, elevations, etc.)
2.- 3D Renders with at least 5 views minimum. (outside, internal, surroundings)
3.- If you are able to make an animation based on the 3d render, we will be able to pay extra for that.
Winner will be chosen based on their portfolio, so before you bid please make sure you have a portfolio to show.
We would like this to be done in a week, and we will choose the winner by sunday latest.
Any questions you want to add before you bid please feel free to do so.
best regards
Project ID: #6507961
About the project
24 freelancers are bidding on average $1083 for this job
Hello Please take a look to my portfolio and review for previous project I'm ready to take you project and starting right now we can talk about the project thank you
Hello Sir , I am an Architect Having 3years of experience on working field . I am expert on AutoCAD , Google Sketchup , Photoshop . You can also check my portfolio for more details . More
I UNDERSTAND WHAT HE NEEDS. I OFFER QUALITY AND EXCELLENT PRESENTATION, ELEGANT AND MODERN DESIGN. MORE GIVE 5 YEARS OF EXPERIENCE IN ARCHITECTURAL AND INTERIOR DESIGN, REPRESENTATION 3D, PLANES 2D and 3D, VIRTUAL TOUR More
Hi. I am gandhi I am an architect. It's been 8 years since I am providing my quality skills in the domains of interior and architecture design. I am also a specialized architectural visualizer with creative and u More
Hi sir Thank you for your post. I read your description carefully. I am very interesting in your assignment. I am not only an expert in Matlab, but a manager of 3D design group with 3 designers. They have gained e More
Hi. I have a large interest in your description of the project. I am a manager of our team. Our team have many experience for this kind of projects. If you contact me,I can provide you the samples to justify the our ab More
Hi, I'd love to be a part of this project. I might be new to freelancer but quite an experienced professional in this industry for over 11 years. It'd be my pleasure to work and connect with you. Please stop by my More
Hi. I am from Bangladesh.I have skill in auto-cad designer for architectural & structural design & 3d rendering. I have seen your proposal. I will try on my best capacity to do it. So i am ready to work if you are choo More













