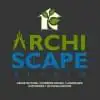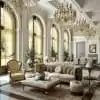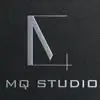
Create sketch from existing 3d model
$30-250 USD
Completed
Posted about 9 years ago
$30-250 USD
Paid on delivery
As discussed, create side and front elevation sketch of proposed shed extension as per specifications within the pdf.
Project ID: 7362511
About the project
14 proposals
Remote project
Active 9 yrs ago
Looking to make some money?
Benefits of bidding on Freelancer
Set your budget and timeframe
Get paid for your work
Outline your proposal
It's free to sign up and bid on jobs
14 freelancers are bidding on average $89 USD for this job

4.8
4.8

4.9
4.9

4.6
4.6

4.5
4.5

2.6
2.6

2.7
2.7

1.0
1.0

0.6
0.6

0.0
0.0

0.0
0.0

0.0
0.0

0.0
0.0
About the client

York, United Kingdom
43
Payment method verified
Member since Nov 19, 2007
Client Verification
Other jobs from this client
$30-250 USD
$10-30 USD
$30-250 USD
$30-250 USD
$10-30 USD
Similar jobs
$10-30 AUD
$250-750 USD
$75 USD
$31 USD
₹600-1500 INR
$250-750 USD
$750-1500 NZD
₹600-1500 INR
$2-8 USD / hour
₹1500-12500 INR
$10-30 USD
$250-750 USD
$3000-5000 USD
£250-750 GBP
₹1500-12500 INR
$10-30 USD
$30-250 USD
₹600-1500 INR
$8-15 USD / hour
$10-30 USD
Thanks! We’ve emailed you a link to claim your free credit.
Something went wrong while sending your email. Please try again.
Loading preview
Permission granted for Geolocation.
Your login session has expired and you have been logged out. Please log in again.









