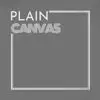
need cad plans completed for home additions
$10-30 AUD
Completed
Posted over 6 years ago
$10-30 AUD
Paid on delivery
I need someone to be able to take a hand drawn plan and use a cad program to put it onto a site plan and floor plans on a cad program for a pergola. I need there to be north, south, east and west elevations and an overall site plan of the project.
Project ID: 15625892
About the project
59 proposals
Remote project
Active 6 yrs ago
Looking to make some money?
Benefits of bidding on Freelancer
Set your budget and timeframe
Get paid for your work
Outline your proposal
It's free to sign up and bid on jobs
59 freelancers are bidding on average $52 AUD for this job

8.8
8.8

8.3
8.3

7.7
7.7

7.6
7.6

7.4
7.4

7.2
7.2

6.4
6.4

6.2
6.2

6.7
6.7

6.2
6.2

5.8
5.8

6.1
6.1

5.6
5.6

5.8
5.8

5.7
5.7

5.2
5.2

5.2
5.2

5.1
5.1

5.0
5.0

4.6
4.6
About the client

Glenbrook, Australia
14
Payment method verified
Member since Nov 12, 2017
Client Verification
Other jobs from this client
$10-30 AUD
Similar jobs
₹600-1500 INR
$200-300 USD
min $50 USD / hour
$10-30 USD
$250-750 USD
$250-750 USD
₹12500-37500 INR
$10-30 CAD
$500 USD
£20-250 GBP
€8-30 EUR
$250-750 AUD
$3000-5000 USD
₹750-1250 INR / hour
$3000-5000 USD
$100-300 USD
$1500-3000 USD
£5-10 GBP / hour
₹1500-12500 INR
₹37500-75000 INR
Thanks! We’ve emailed you a link to claim your free credit.
Something went wrong while sending your email. Please try again.
Loading preview
Permission granted for Geolocation.
Your login session has expired and you have been logged out. Please log in again.












