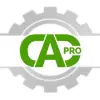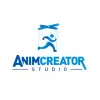
convert pdf architectural drawings into editable CAD files
$30-250 AUD
In Progress
Posted almost 4 years ago
$30-250 AUD
Paid on delivery
i have inherited old hard copy house plans which i have now scanned and would like to convert into CAD. Ignore the electrical details
Project ID: 26569042
About the project
42 proposals
Remote project
Active 4 yrs ago
Looking to make some money?
Benefits of bidding on Freelancer
Set your budget and timeframe
Get paid for your work
Outline your proposal
It's free to sign up and bid on jobs
42 freelancers are bidding on average $156 AUD for this job

6.7
6.7

6.9
6.9

6.4
6.4

5.7
5.7

5.8
5.8

5.6
5.6

5.5
5.5

4.9
4.9

4.3
4.3

4.5
4.5

4.9
4.9

4.0
4.0

4.1
4.1

3.9
3.9

3.5
3.5

3.4
3.4

1.8
1.8

1.8
1.8

0.0
0.0

0.0
0.0
About the client

NORTH BONDI, Australia
0
Payment method verified
Member since Jul 15, 2020
Client Verification
Similar jobs
$250-750 USD
$250-750 USD
$1500-3000 CAD
₹1500-12500 INR
₹1500-12500 INR
$250-750 USD
$250-750 CAD
$10-30 AUD
$30-250 USD
$500 USD
$15-25 USD / hour
$8-15 USD / hour
₹600-1500 INR
₹1500-12500 INR
€6-12 EUR / hour
$20-30 SGD / hour
€250-750 EUR
min $50000 USD
$15-25 USD / hour
$3000-5000 USD
Thanks! We’ve emailed you a link to claim your free credit.
Something went wrong while sending your email. Please try again.
Loading preview
Permission granted for Geolocation.
Your login session has expired and you have been logged out. Please log in again.













