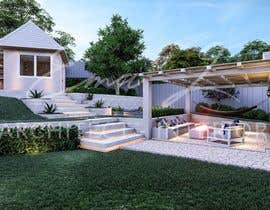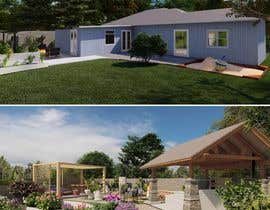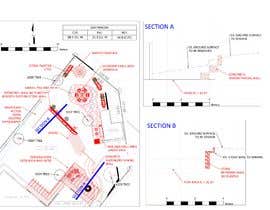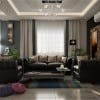Design back garden
- Status: Closed
- Prize: $462
- Entries Received: 18
- Winner: Dreamscape956
Contest Brief
Brief: winner will be person who creates most suitable landscape design for this back garden area based on the requirements below. The requirements are what I think is best, but the designer is welcome to suggest alternative options if desired. Submission must include notes on any excavation required, details/drawings for any retaining walls or other structural additions, a plan view of the area and a series of accurate renders. A walkthrough video as well would be ideal.
Attached is:
- A satellite image of the area
- A satellite image with notes
- Site photos 1-10 showing the area as it is now
- Some site photos with notes
- A .dwg file with elevations
Requirements:
- Excavate behind back bedroom to make an outdoor patio area at same level as existing deck (Site Notes image 2 - area '1' in annotated site plan)
- Add doors from back bedroom onto this patio area (image 3)
- Need access between existing deck and patio area (ideally covered, but not essential)
- Include one or more access ways up to top of section
- Make top of the section into outdoor eating area (2 in annotated site plan)
- Maximize flat lawn area (3 in annotated site plan)
Other notes:
- Existing deck can be replaced and wooden structure over deck can be removed (image 1)
- Patio is to be a relaxing area, designed for family breakfasts or quiet evenings. Must have a fire of some kind, some comfy outdoor chairs, possibly wall seats and maybe a hammock or swing seat if there is space
- The outdoor dining area is intended for guest meals during the summer months. It could be covered but this is not essential. It should have a central area with tables and chairs, and be surrounded by gardens/plants. A nice water feature/water fall would be ideal. And if there is room for a fire pit somewhere then that would be great.
- Ideally the existing out-house could be reused (4 in annotated site plan) - possibly converted into an outdoor kitchen, a sleepout, a play house, a nice shed... It is concrete block so structurally solid. We could cut additional doors/windows in it if required, and we can redecorate or extend if desired. Or it could be bowled.
- Ground can be excavated and additional fill bought in as required
- Retaining walls can be used where required
- Include water features where suitable as I love the sound/look of running water
- Existing house will be repainted so be free to suggest best color for this that suits the landscape design
- I like Mediterranean styling for outdoor areas
- Lawn area is for children playing or lawn games like croquet and should be same height as existing deck
- We like home grown vegetables so include gardens for this where possible
- Add decorative gardens/trees where required to compliment the design
- If a sandpit for kids could be included somewhere out of the way then that would be ideal
- Area needs to be as child friendly as possible (it is not an ideal site for children, but things like large drops could be broken by terraced gardens etc.)
Thank you.
Recommended Skills
Employer Feedback
“Thanks for a great entry on my contest - design was very well thought out, meeting my requirements whilst also adding some neat extras. Great creative flair! Communication was excellent, and I hope we can complete another project together - would definitely recommend!”
![]() mattvanleuten, New Zealand.
mattvanleuten, New Zealand.
Top entries from this contest
-
AlaskaMatt United States
-
ghannitp India
-
afrozaakter04 Bangladesh
-
vadimmezdrin Ukraine
-
ghannitp India
-
AlaskaMatt United States
-
afrozaakter04 Bangladesh
-
nil369 India
-
KaplanF Turkey
-
mohamedhamdy944 Egypt
-
andrasamosir08 Indonesia
-
ethmksp11 Turkey
-
ethmksp11 Turkey
-
Damai15 Indonesia
Public Clarification Board
How to get started with contests
-

Post Your Contest Quick and easy
-

Get Tons of Entries From around the world
-

Award the best entry Download the files - Easy!






























